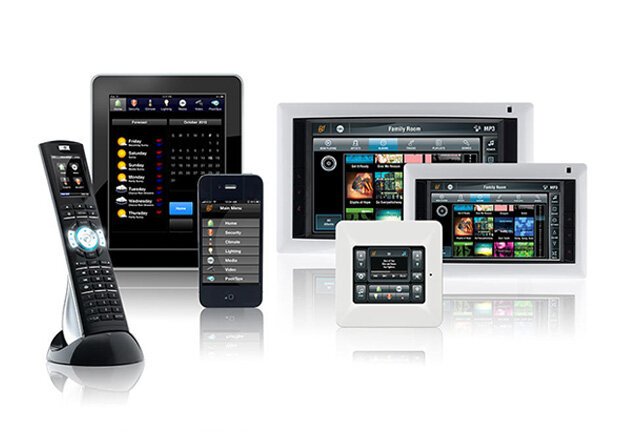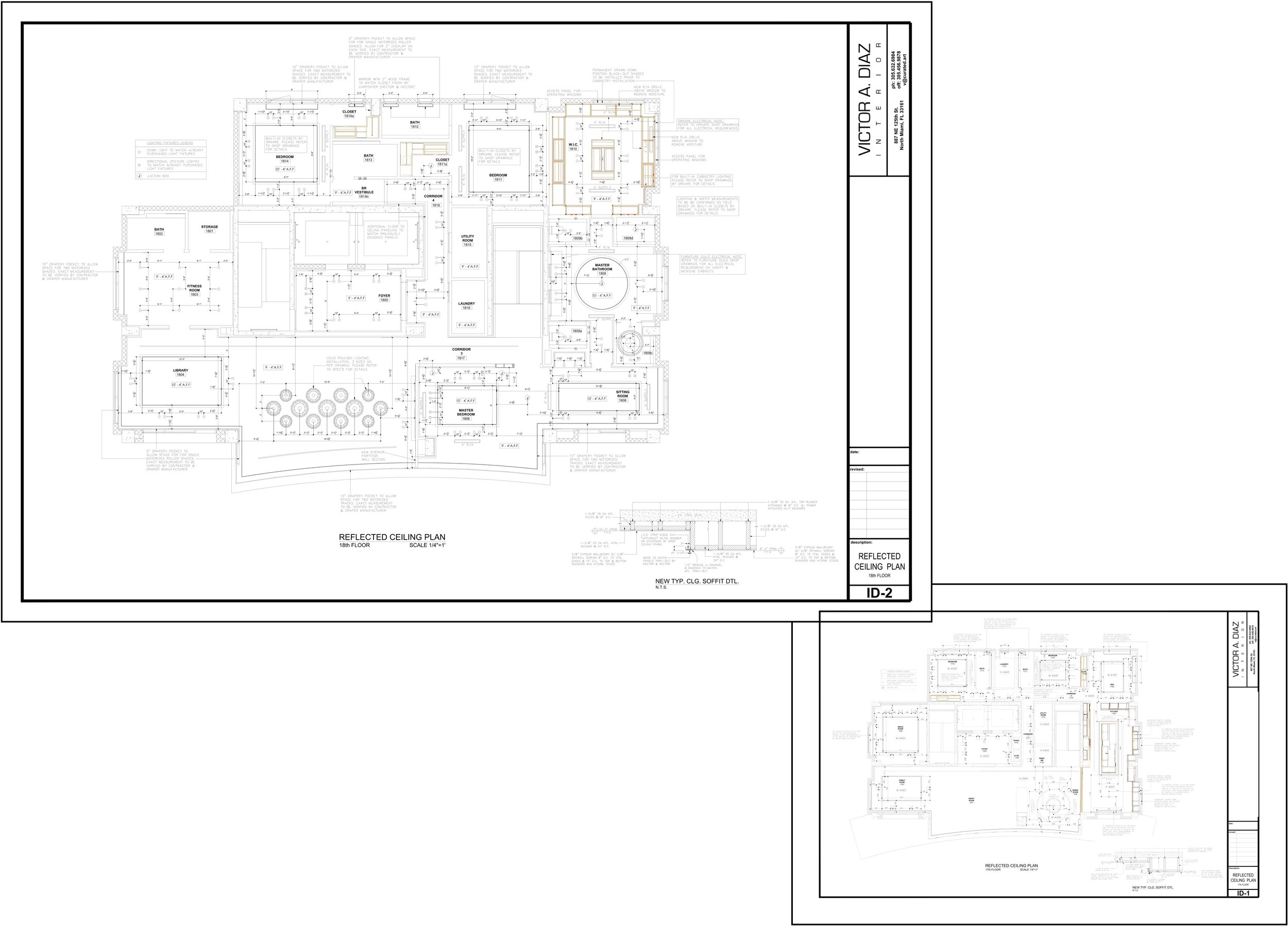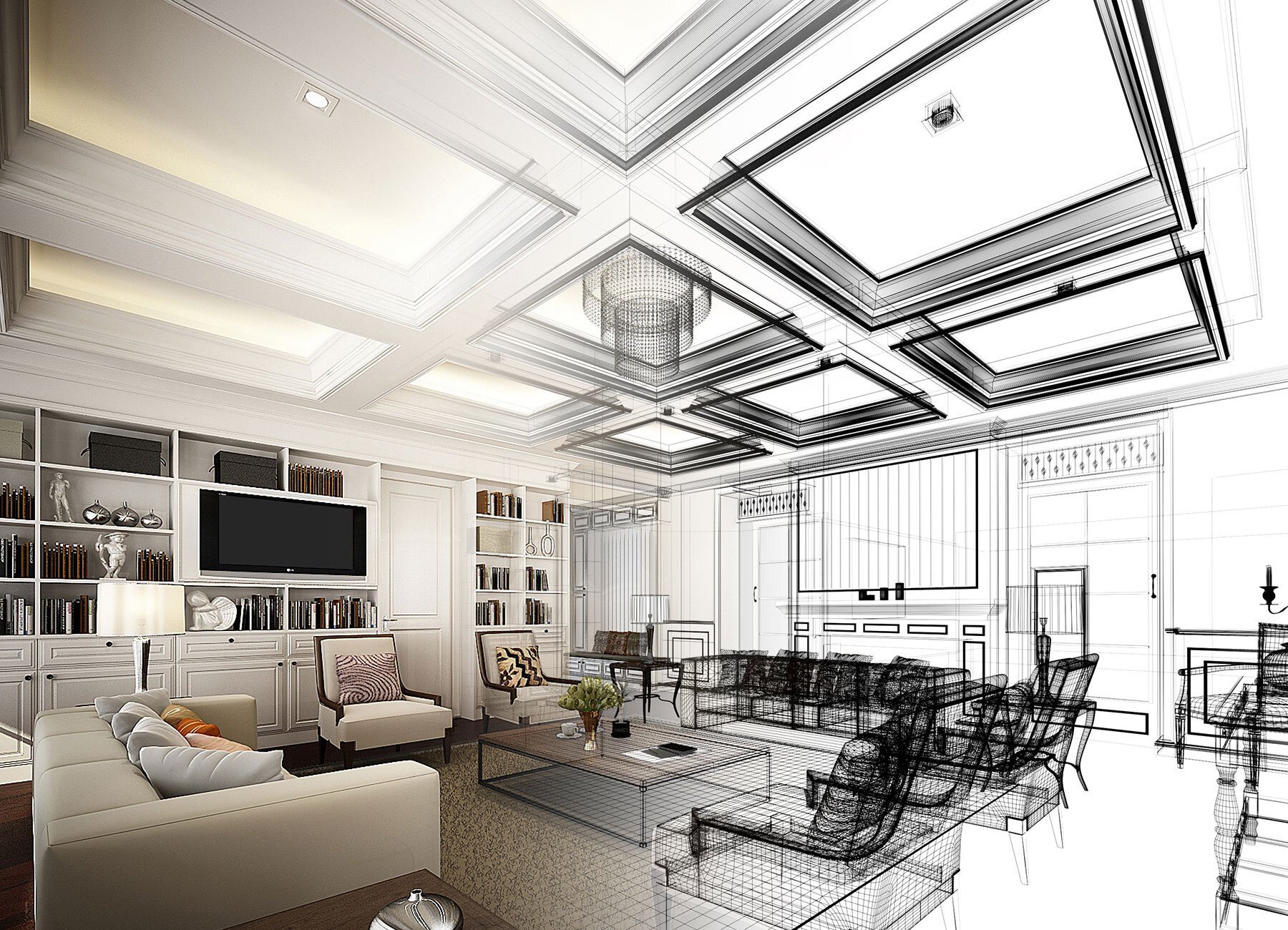“Style and aesthetic change over time, but excellence in design is all about the process”
Client Consultation
The first step in my design process is a client consultation. During this meeting, we discuss your vision, style preferences, timeframes, budget, and scope of work.
Finding Your Style
It’s crucial that you choose your design style before going any further in the process. Your home should reflect who you are at your core.
Design Styles
Industrial
Scandinavian
Mid-Century Modern
Contemporary
Transitional
Traditional
Rustic
Bohemian
Coastal
Eclectic
Minimalism
Modern Farmhouse
TURNING TOP VENDORS INTO TRUSTED PARTNERS.
Working only with top-quality vendors is an integral part of Victor A. Diaz Design. They are the source for all the individual components of our projects, and we rely on them to turn our designs into a physical reality. In many ways, vendors are extended members of our team, and they play an essential role in the success or failure of our projects. It is important to choose the right vendors and cultivate trusted mutually beneficial relationships. This is a fundamental part of being able to achieve the successful outcomes we are recognized for.


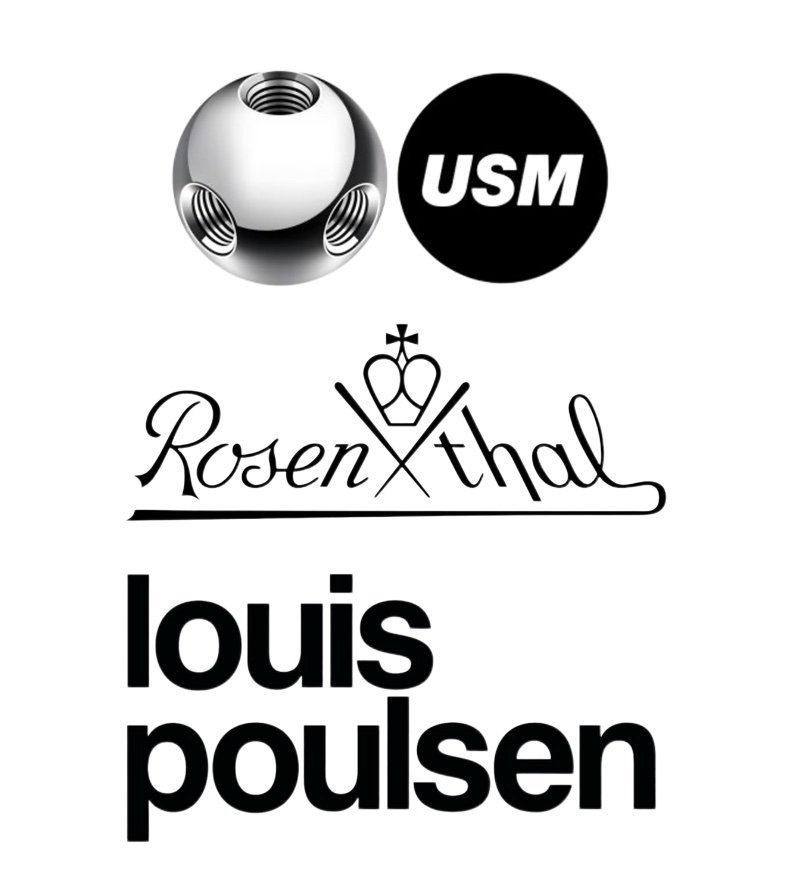
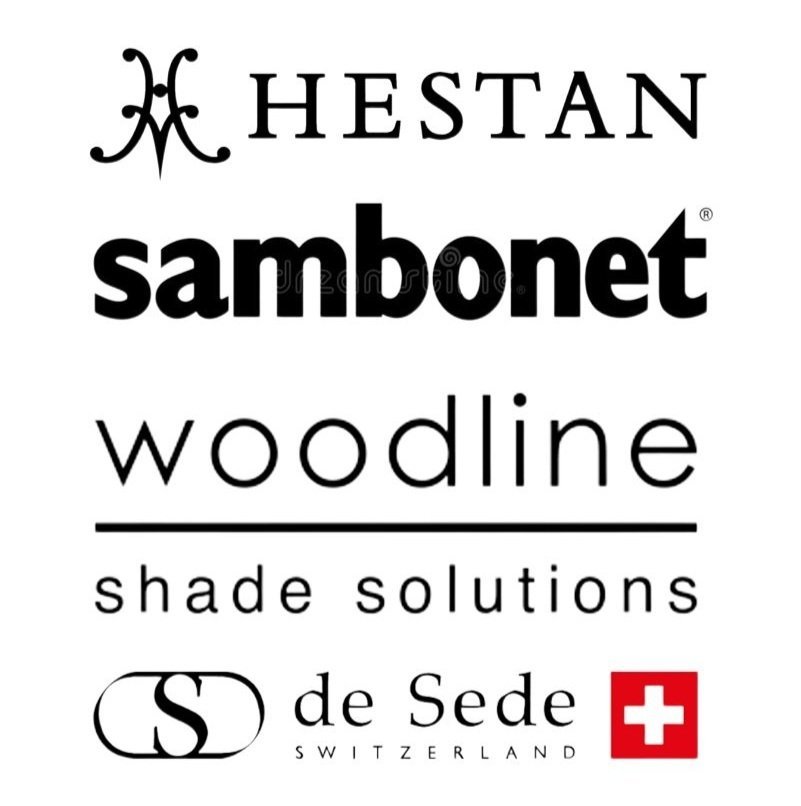

Home Automation
We incorporate the most advanced technological products in our design process. The result is a space that is both functional and focused on your wellbeing. The systems we install are smart but easy to operate directly on your device.
Circadian Lighting
Harnessing the power of mother nature, circadian lighting helps our bodies maintain our own human circadian rhythm. This breakthrough in home wellness harnesses the power of light to help regulate our internal clocks and keep us healthy. Circadian Lighting
Home Wellness
From the air we breathe to the water we drink every day, your home is the center of your wellness journey. I help my clients integrate their wellness goals into their interiors. This way, their interior transformation creates value for them that goes far beyond their beautiful surroundings. Home Wellness
Monitor your health with Cleveland Clinic as part of your home wellness plan.
Interior Plans
Floor plans bring the design together for the client and the team. These technical drawings facilitate space planning, creating furniture layout plans, interior design floor plans, and reflective ceiling plans–all to scale. I also create detailed design elevations of all interior walls with specifications.
Creating a mood board tells the design story with sample furniture and finishes.
Client Renderings
For an even more realistic look at what your space will look like, I can create 3D renderings of the finished design. These renderings also become a handbook for the builders and subcontractors working on the transformation.
Client Specifications Binder
With the creation of a fully organized client specifications binder, we keep all of the specifications and installation instructions of the proposed elements in one document. With this crucial piece of my design process, the entire design team will be easily able to follow the plans and understand the design vision. It also makes it easier to bid out and receive a more accurate building proposal.


